Wildwood Forest - Apartment Living in Spring, TX
About
Office Hours
Monday through Friday: 8:30 AM to 5:30 PM. Saturday: 10:00 AM to 5:00 PM. Sunday: Closed.
Come home and be enchanted by Wildwood Forest apartments in Spring, Texas. Our picturesque community is off Interstate 45, making your daily commute a breeze. We’re just minutes from The Woodlands, where you can enjoy some of the best restaurants, shopping, and the many parks nearby. As a bonus, we are a part of the exemplary Conroe Independent School District.
Enjoy the serenity of relaxing lakeside, have fun fishing at the pier, or soak up the sun in our shimmering swimming pool. Prepare great outdoor meals at the poolside grilling area and enjoy the views from the lakeside gazebo. We are a pet-friendly community, so bring your furry friends along so they can enjoy the leash-free pet park and washing station. Schedule a tour of the newly renovated Wildwood Forest apartments today and discover all the wonderful benefits awaiting you at your new home in Spring, Texas.
Explore our seven designer floor plans within our one, two, and three-bedroom apartments for rent. Each home has modern cabinets, stainless steel appliances, and a washer and dryer. Select residences have dual sinks in the main bath, plank flooring, and a wood-burning fireplace. Your perfect apartment is waiting for you at Wildwood Forest.
*Call Today* Tour Today *Lease Today*
Specials
Flash Deal—Blink and You’ll Miss It
Valid 2025-06-06 to 2025-12-31
1 Month FREE!
.Floor Plans
1 Bedroom Floor Plan
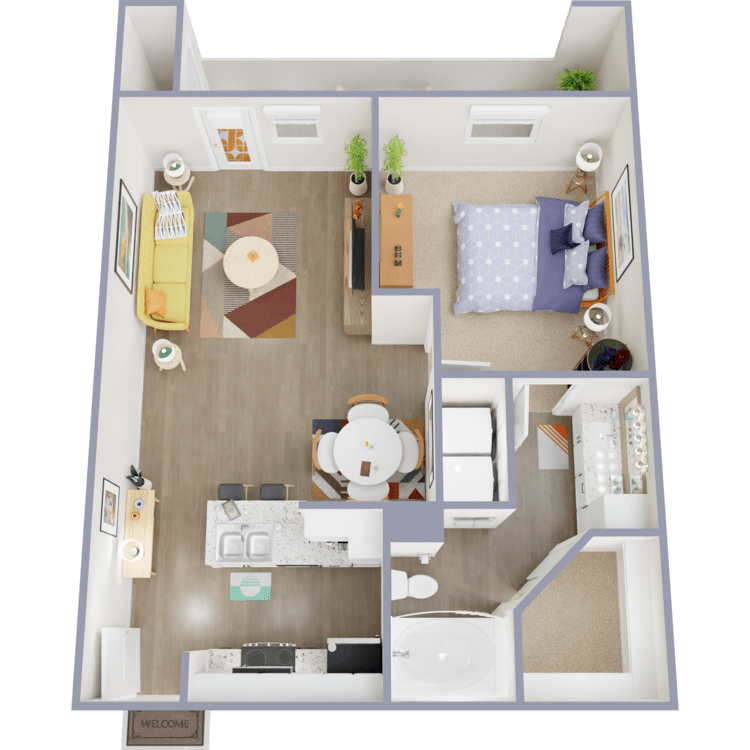
A1
Details
- Beds: 1 Bedroom
- Baths: 1
- Square Feet: 709
- Rent: Call for details.
- Deposit: $300
Floor Plan Amenities
- 9Ft Ceilings
- Bay Windows
- Computer Niches *
- Double Balconies *
- Dual Sinks in Main Bath *
- Extra Storage
- New Upgraded Units with Stainless Steel Appliances, New Cabinets, and USB Outlets
- Oversized Soaking Tubs
- Vaulted Ceilings
- Walk-in Closets
- Washer and Dryer in Home
- Wood-burning Fireplace
* In Select Apartment Homes
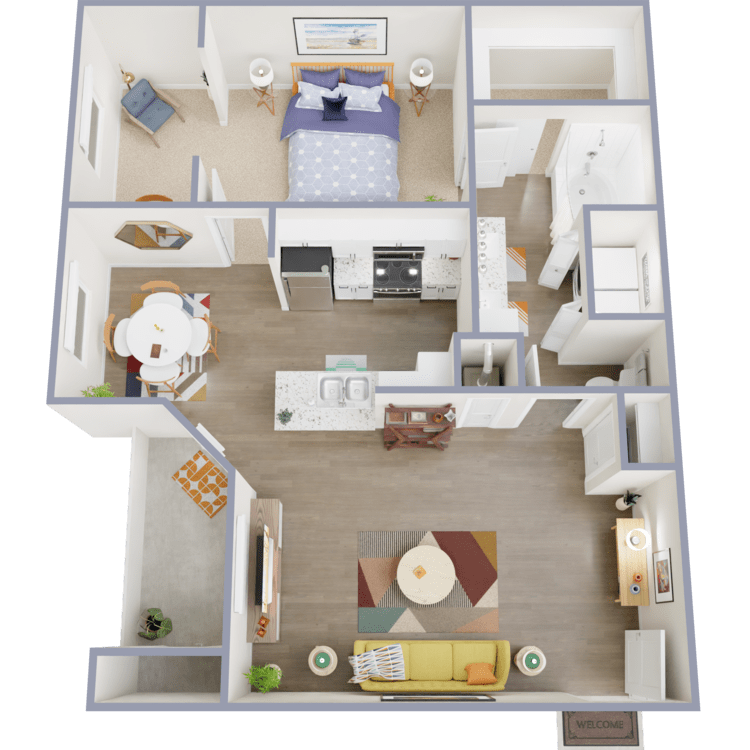
A2
Details
- Beds: 1 Bedroom
- Baths: 1
- Square Feet: 892
- Rent: Call for details.
- Deposit: $300
Floor Plan Amenities
- 9Ft Ceilings
- Bay Windows
- Computer Niches *
- Double Balconies *
- Dual Sinks in Main Bath *
- Extra Storage
- New Upgraded Units with Stainless Steel Appliances, New Cabinets, and USB Outlets
- Oversized Soaking Tubs
- Vaulted Ceilings
- Walk-in Closets
- Washer and Dryer in Home
- Wood-burning Fireplace
* In Select Apartment Homes
Floor Plan Photos






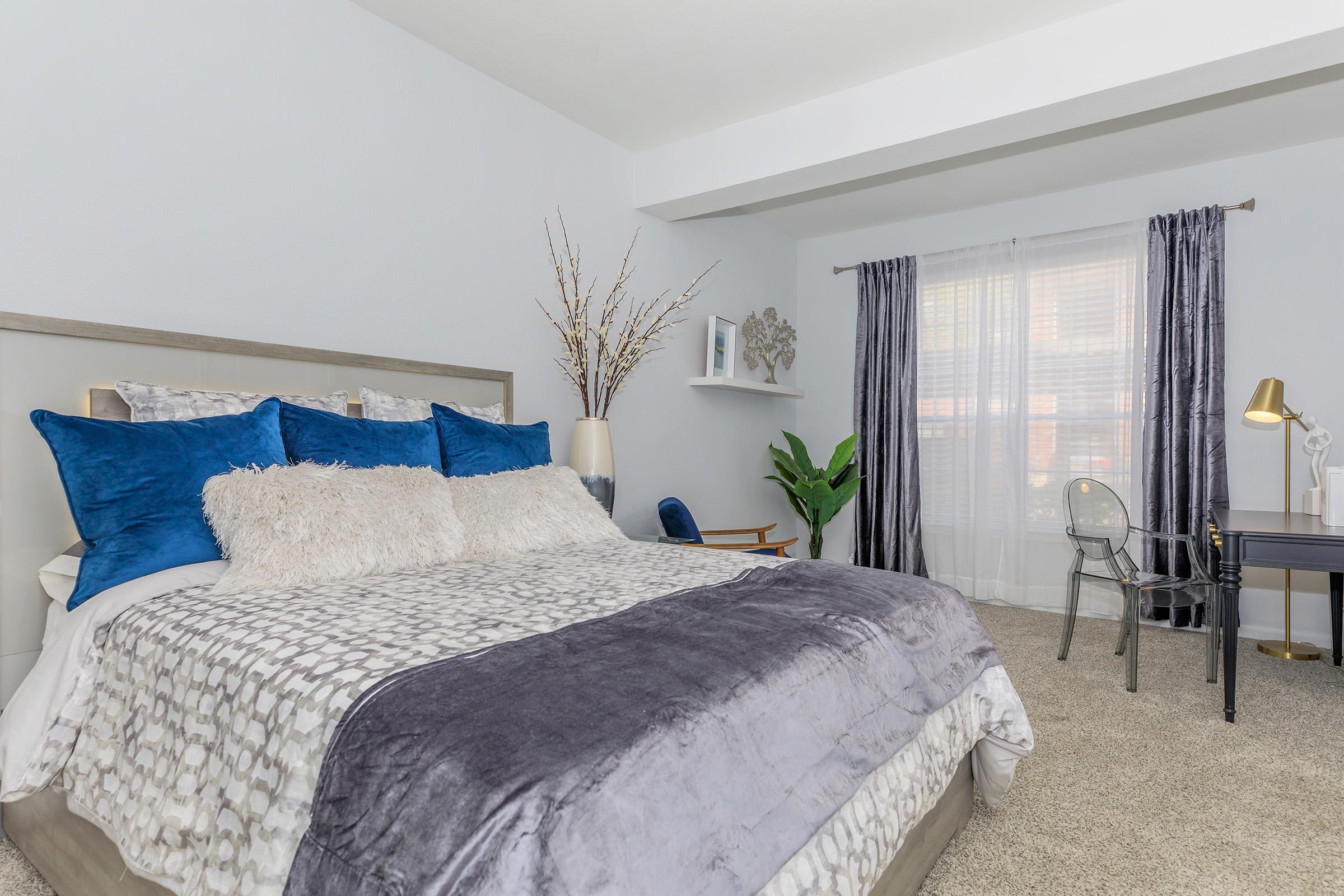




2 Bedroom Floor Plan
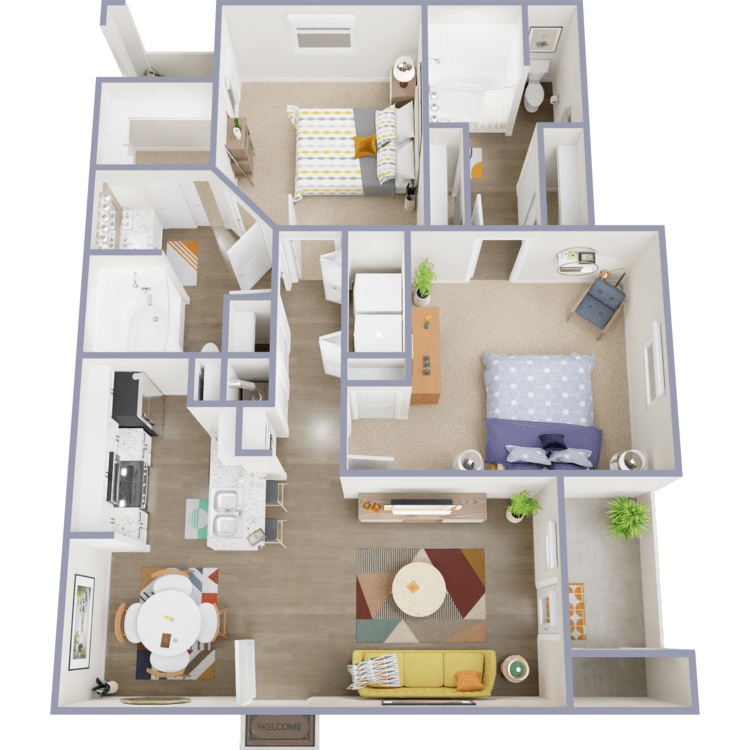
B1
Details
- Beds: 2 Bedrooms
- Baths: 2
- Square Feet: 1027
- Rent: $1599
- Deposit: $400
Floor Plan Amenities
- 9Ft Ceilings
- Bay Windows
- Computer Niches *
- Double Balconies *
- Dual Sinks in Main Bath *
- Extra Storage
- New Upgraded Units with Stainless Steel Appliances, New Cabinets, and USB Outlets
- Oversized Soaking Tubs
- Vaulted Ceilings
- Walk-in Closets
- Washer and Dryer in Home
- Wood-burning Fireplace
* In Select Apartment Homes
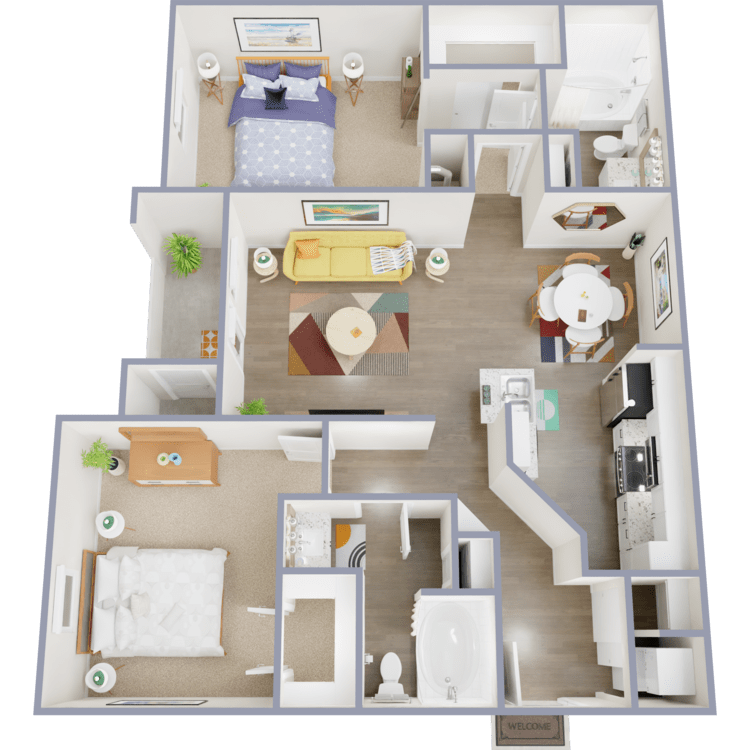
B2
Details
- Beds: 2 Bedrooms
- Baths: 2
- Square Feet: 1045
- Rent: $1554-$1565
- Deposit: $400
Floor Plan Amenities
- 9Ft Ceilings
- Bay Windows
- Computer Niches *
- Double Balconies *
- Dual Sinks in Main Bath *
- Extra Storage
- New Upgraded Units with Stainless Steel Appliances, New Cabinets, and USB Outlets
- Oversized Soaking Tubs
- Vaulted Ceilings
- Walk-in Closets
- Washer and Dryer in Home
- Wood-burning Fireplace
* In Select Apartment Homes
Floor Plan Photos
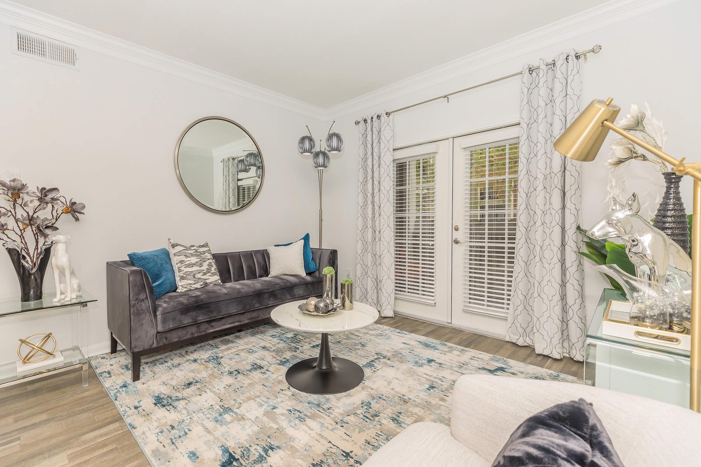
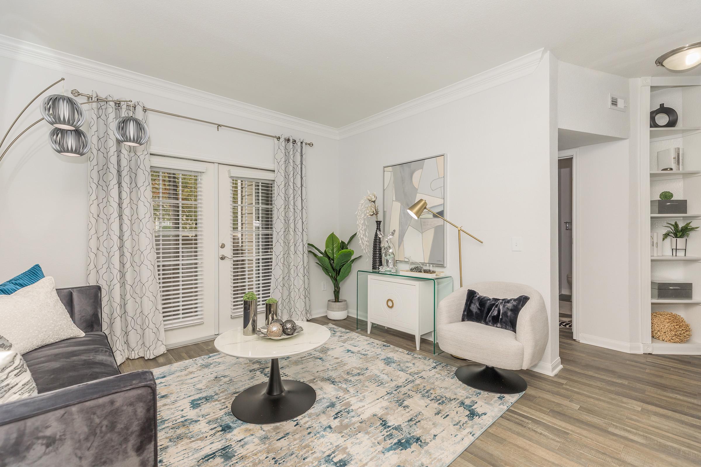
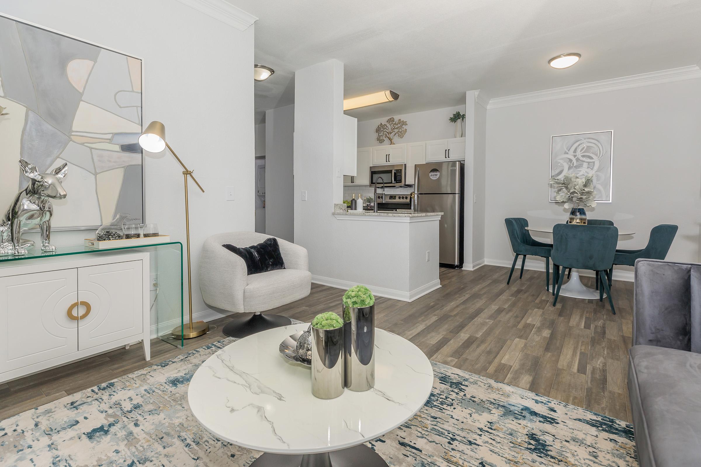
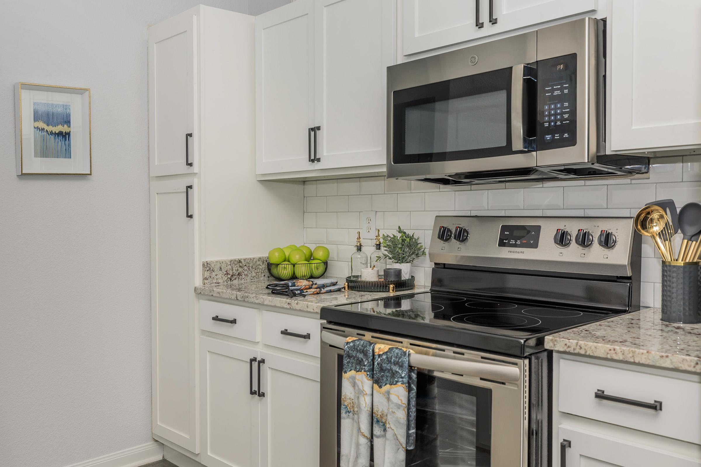
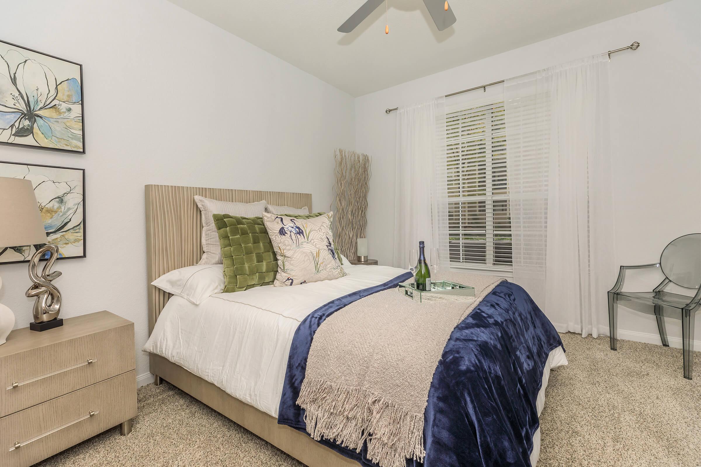
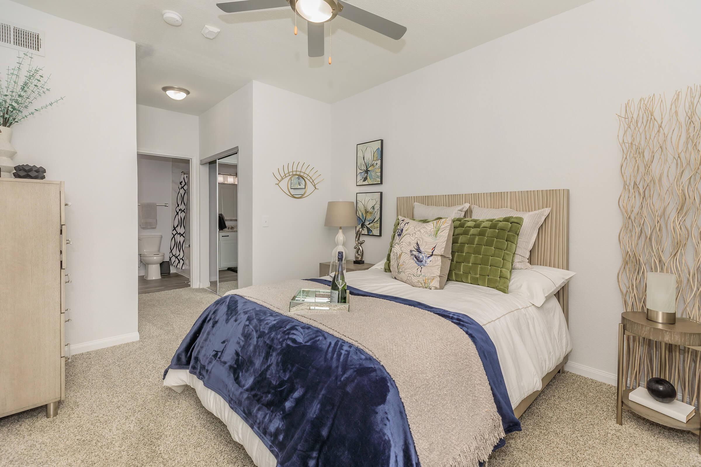
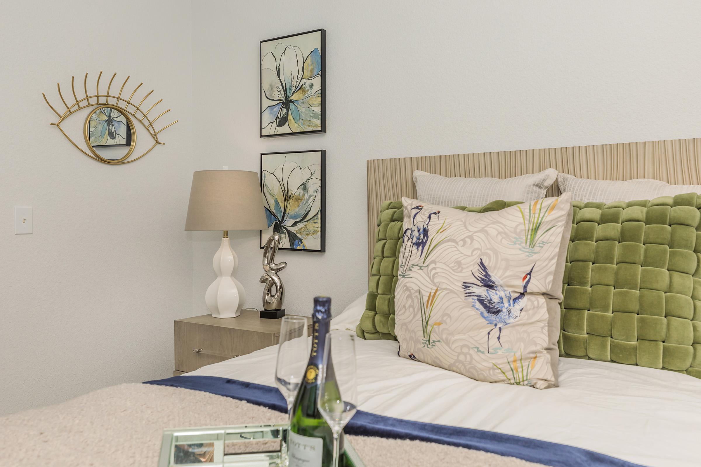
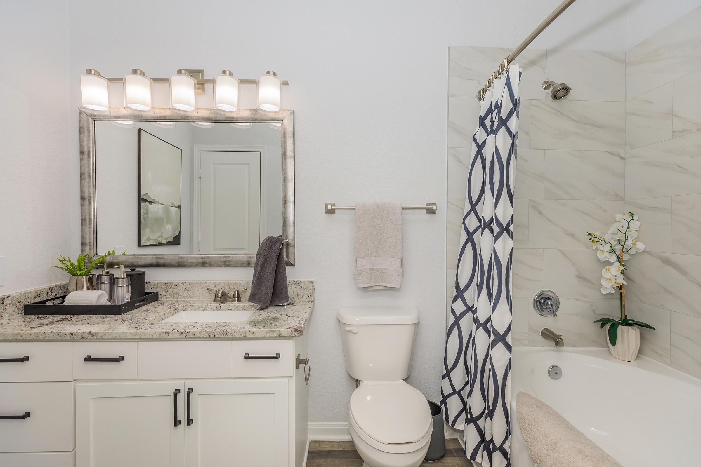
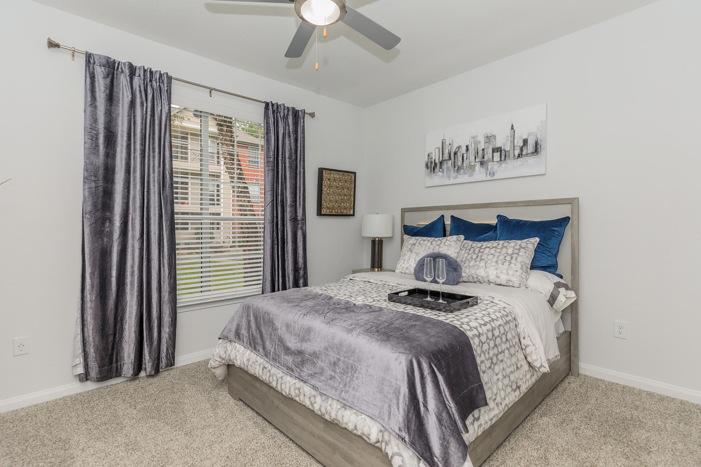
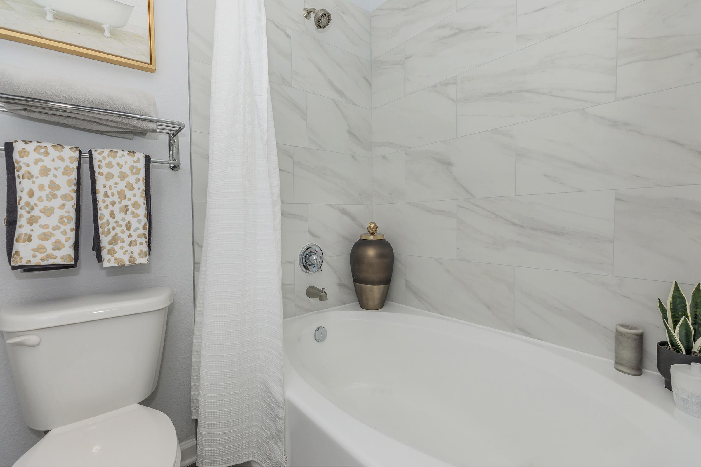
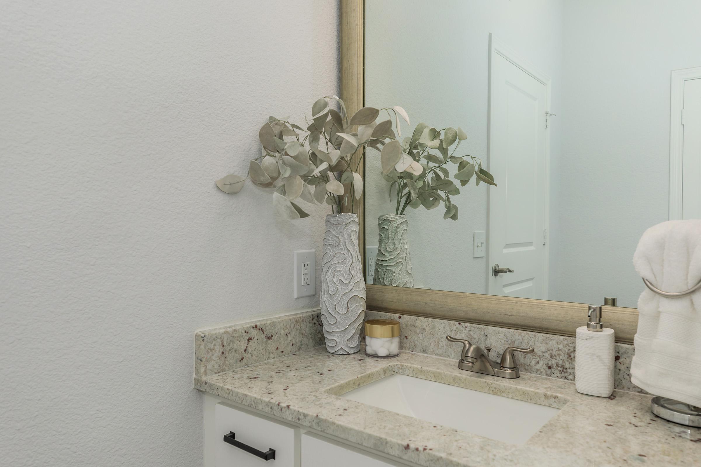
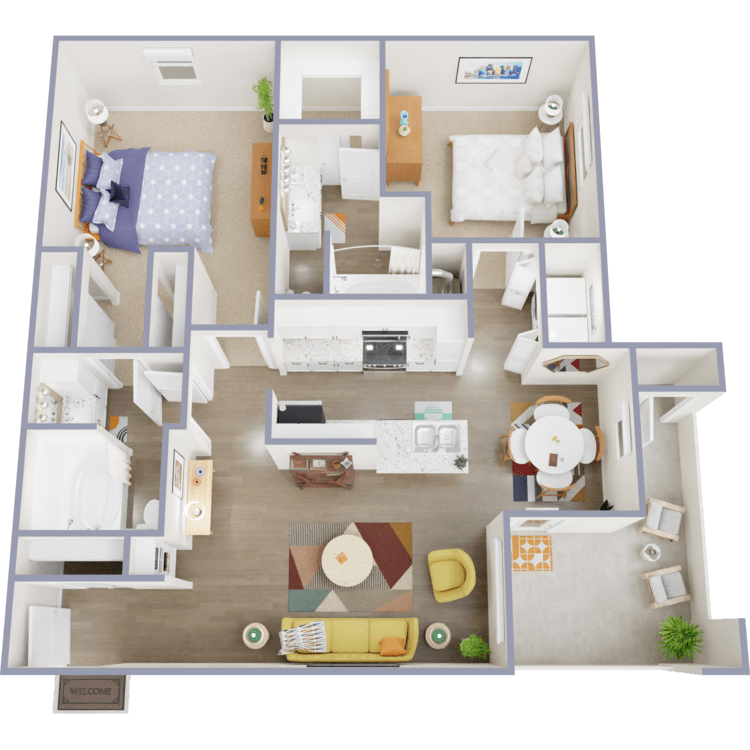
B3
Details
- Beds: 2 Bedrooms
- Baths: 2
- Square Feet: 1143
- Rent: $1550-$1625
- Deposit: $400
Floor Plan Amenities
- 9Ft Ceilings
- Bay Windows
- Computer Niches *
- Double Balconies *
- Dual Sinks in Main Bath *
- Extra Storage
- New Upgraded Units with Stainless Steel Appliances, New Cabinets, and USB Outlets
- Oversized Soaking Tubs
- Vaulted Ceilings
- Walk-in Closets
- Washer and Dryer in Home
- Wood-burning Fireplace
* In Select Apartment Homes
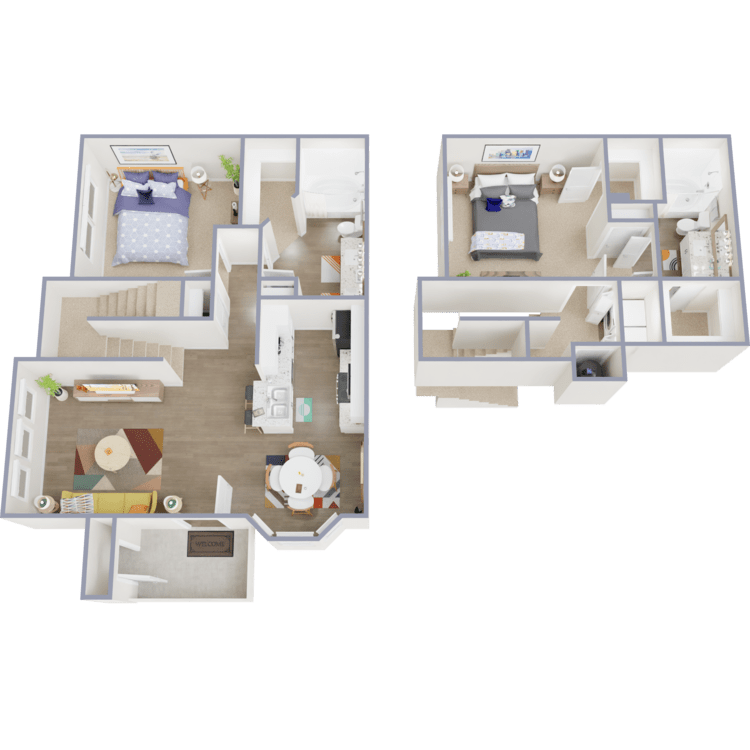
B4
Details
- Beds: 2 Bedrooms
- Baths: 2
- Square Feet: 1262
- Rent: Call for details.
- Deposit: $400
Floor Plan Amenities
- 9Ft Ceilings
- Bay Windows
- Computer Niches *
- Double Balconies *
- Dual Sinks in Main Bath *
- Extra Storage
- New Upgraded Units with Stainless Steel Appliances, New Cabinets, and USB Outlets
- Oversized Soaking Tubs
- Vaulted Ceilings
- Walk-in Closets
- Washer and Dryer in Home
- Wood-burning Fireplace
* In Select Apartment Homes
3 Bedroom Floor Plan
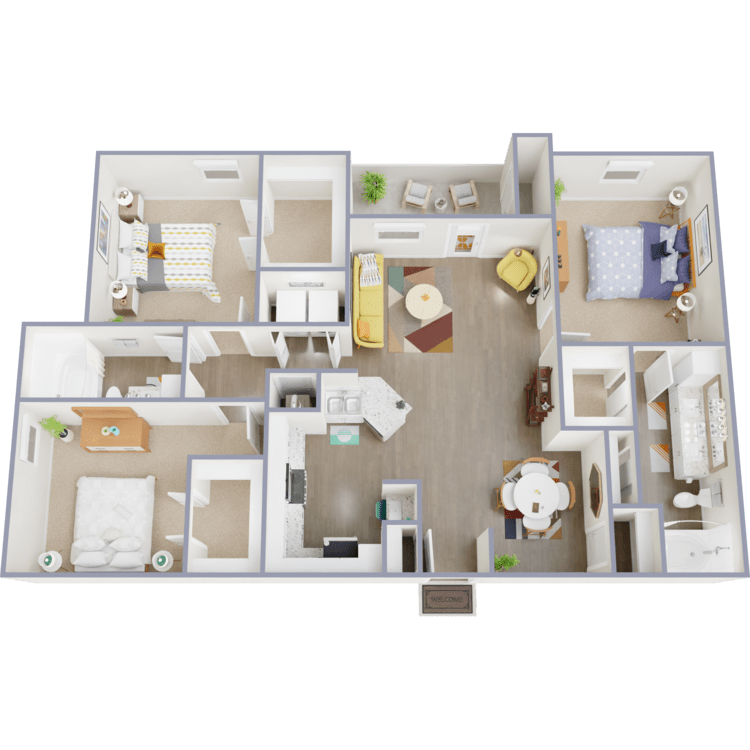
C1
Details
- Beds: 3 Bedrooms
- Baths: 2
- Square Feet: 1329
- Rent: $2074
- Deposit: $500
Floor Plan Amenities
- 9Ft Ceilings
- Bay Windows
- Computer Niches *
- Double Balconies *
- Dual Sinks in Main Bath *
- Extra Storage
- New Upgraded Units with Stainless Steel Appliances, New Cabinets, and USB Outlets
- Oversized Soaking Tubs
- Vaulted Ceilings
- Walk-in Closets
- Washer and Dryer in Home
- Wood-burning Fireplace
* In Select Apartment Homes
*Floorplans and interior finishes may vary.
Show Unit Location
Select a floor plan or bedroom count to view those units on the overhead view on the site map. If you need assistance finding a unit in a specific location please call us at 844-996-2642 TTY: 711.
Amenities
Explore what your community has to offer
Community Amenities
- 24-Hour Package Lockers
- Assigned Covered Parking Available*
- Auto Care Station
- Fishing Pier
- Lakeside Gazebo
- Leash Free Pet Park
- Pet Washing Station
- Poolside Grilling Area with Pergola
- Remote Access Garages
- Shimmering Swimming Pool
- State-of-the-art Fitness Center
- Tranquil Lake with Water Features
* In Select Apartment Homes
Apartment Features
- Renovated Apartment Homes Include:
- Computer Niches*
- Dual Sinks in Main Bath*
- Designer Backsplash and Shower Surround
- Modern Cabinets
- Oversized Personal Patios and Balconies
- Plank Flooring*
- Single Level Granite Countertops
- Stainless Steel Appliances
- Upscale Lighting and Hardware
- Washer and Dryer in Home
- Wood-burning Fireplace*
* In Select Apartment Homes
Pet Policy
Pets Welcome Upon Approval. Breed restrictions apply. Limit of 2 pets per home. Maximum adult weight is 65 pounds per pet. Each pet requires a deposit and a non-refundable pet fee per pet. Monthly pet rent of $30 will be charged per pet. Please call for details. Pet owners are responsible for the clean-up and disposal of waste. Pets must be leashed at all times when outside your apartment. Pets may not be leashed, chained, or left on patios, balconies, or front stoops. Management reserves the right to require written evidence from a licensed veterinarian or the American Kennel Club for breed certification. All policies apply to pets of guests who may be visiting. Pet Amenities: Leash Free Pet Park Pet Washing Station
Photos
B2











Community Amenities
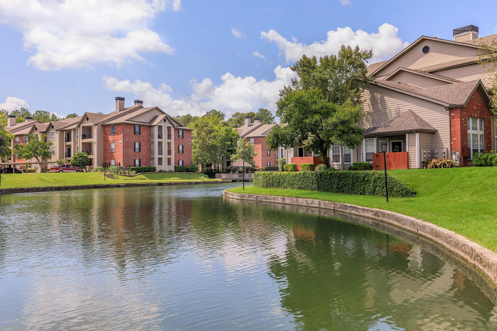
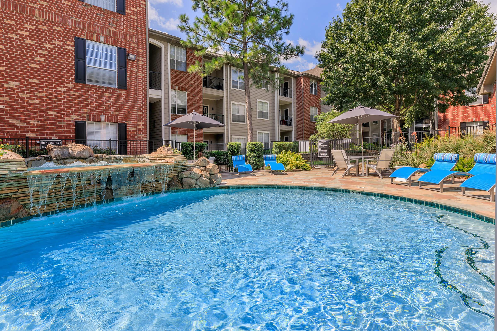
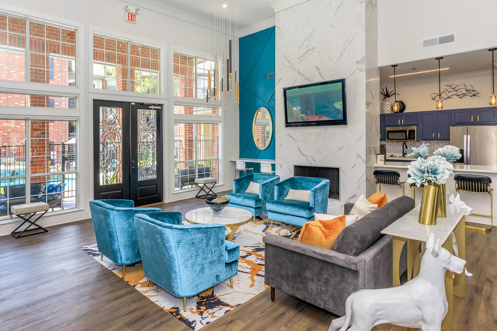
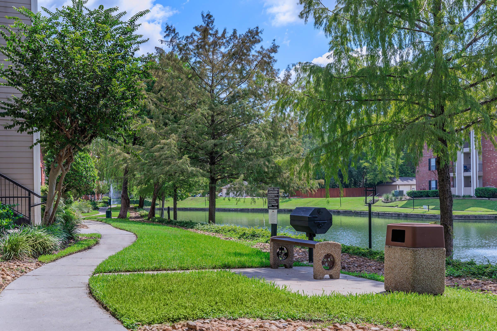
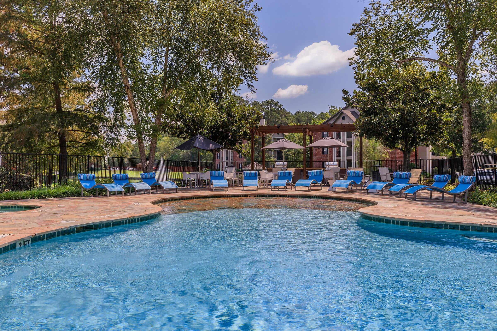
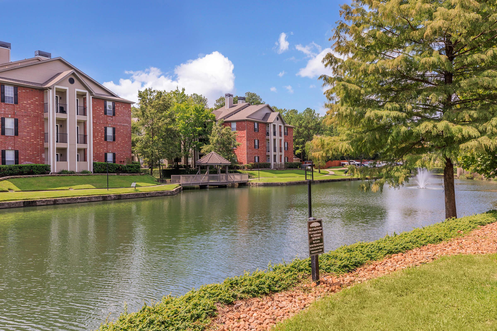
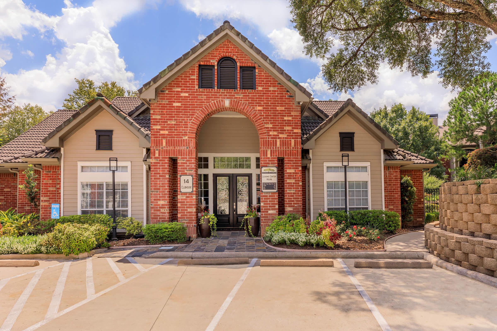
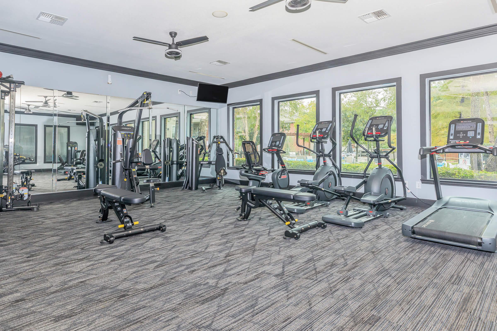
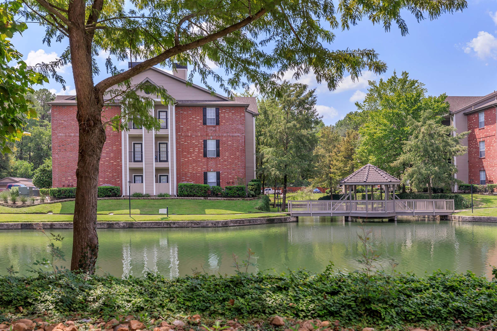
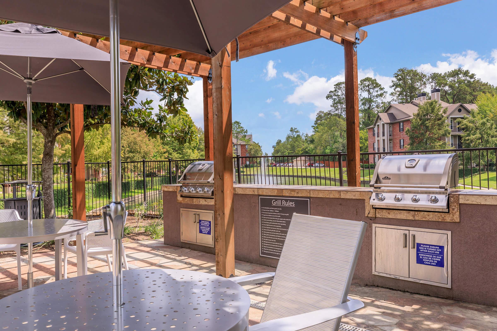
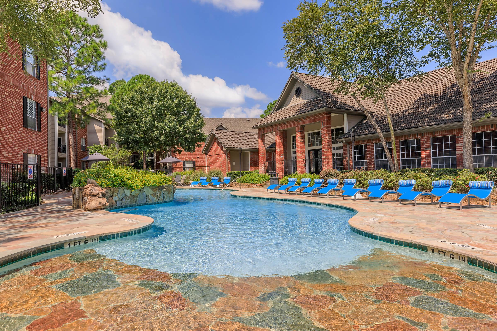
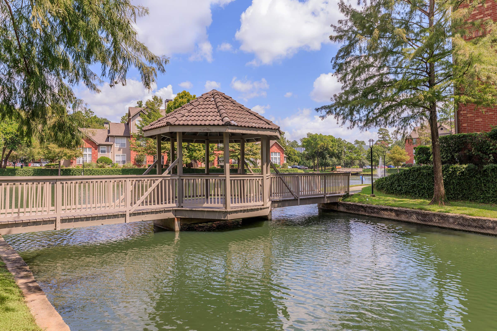
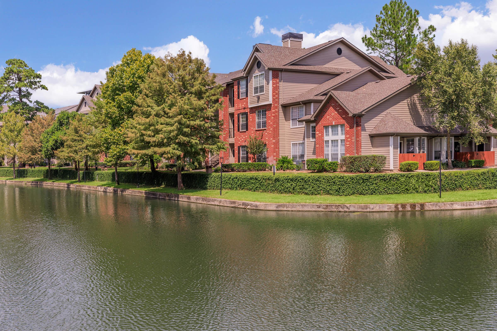
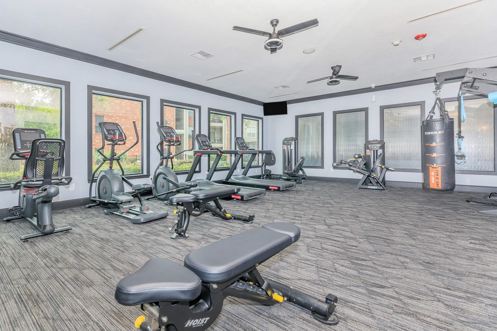
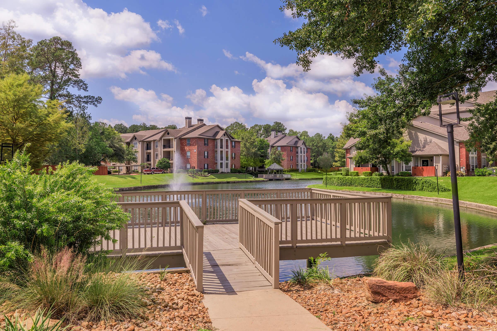
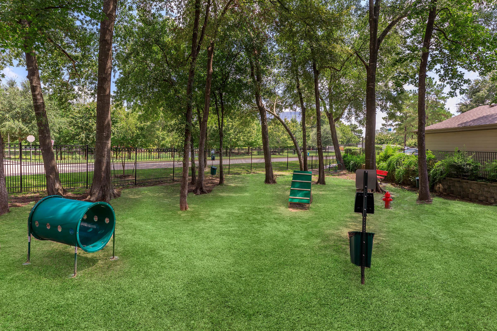
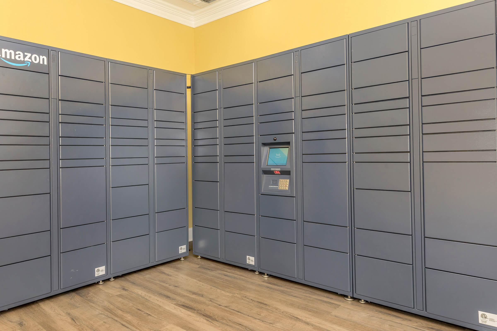
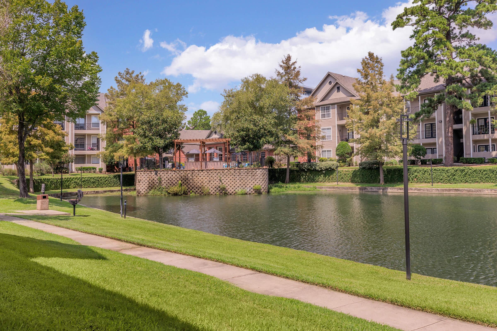
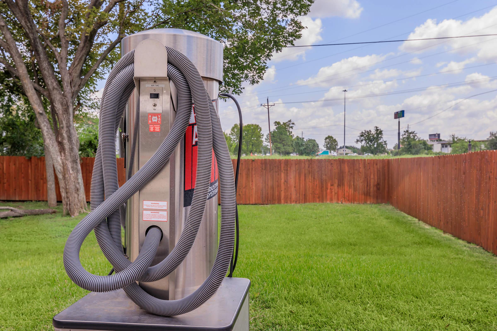
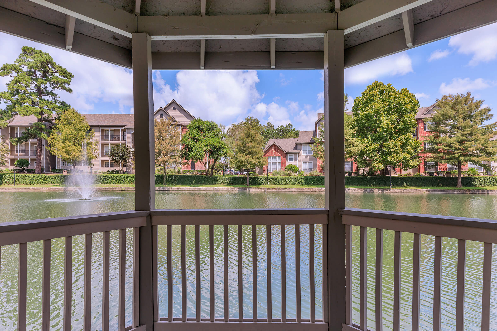
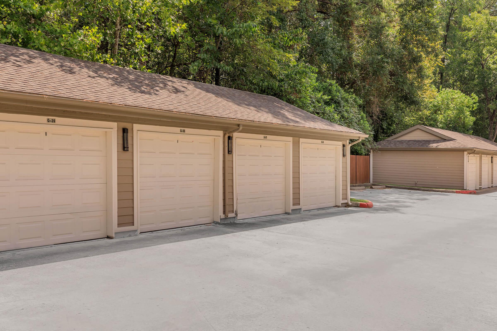
A2











Neighborhood
Points of Interest
Wildwood Forest
Located 455 Wildwood Forest Drive Spring, TX 77380 The Points of Interest map widget below is navigated using the arrow keysBank
Cafes, Restaurants & Bars
Cinema
Coffee Shop
Elementary School
Entertainment
Fitness Center
Golf Course
Grocery Store
High School
Hospital
Library
Mass Transit
Middle School
Park
Post Office
Preschool
Restaurant
Salons
School
Shopping
Shopping Center
University
Contact Us
Come in
and say hi
455 Wildwood Forest Drive
Spring,
TX
77380
Phone Number:
844-996-2642
TTY: 711
Office Hours
Monday through Friday: 8:30 AM to 5:30 PM. Saturday: 10:00 AM to 5:00 PM. Sunday: Closed.